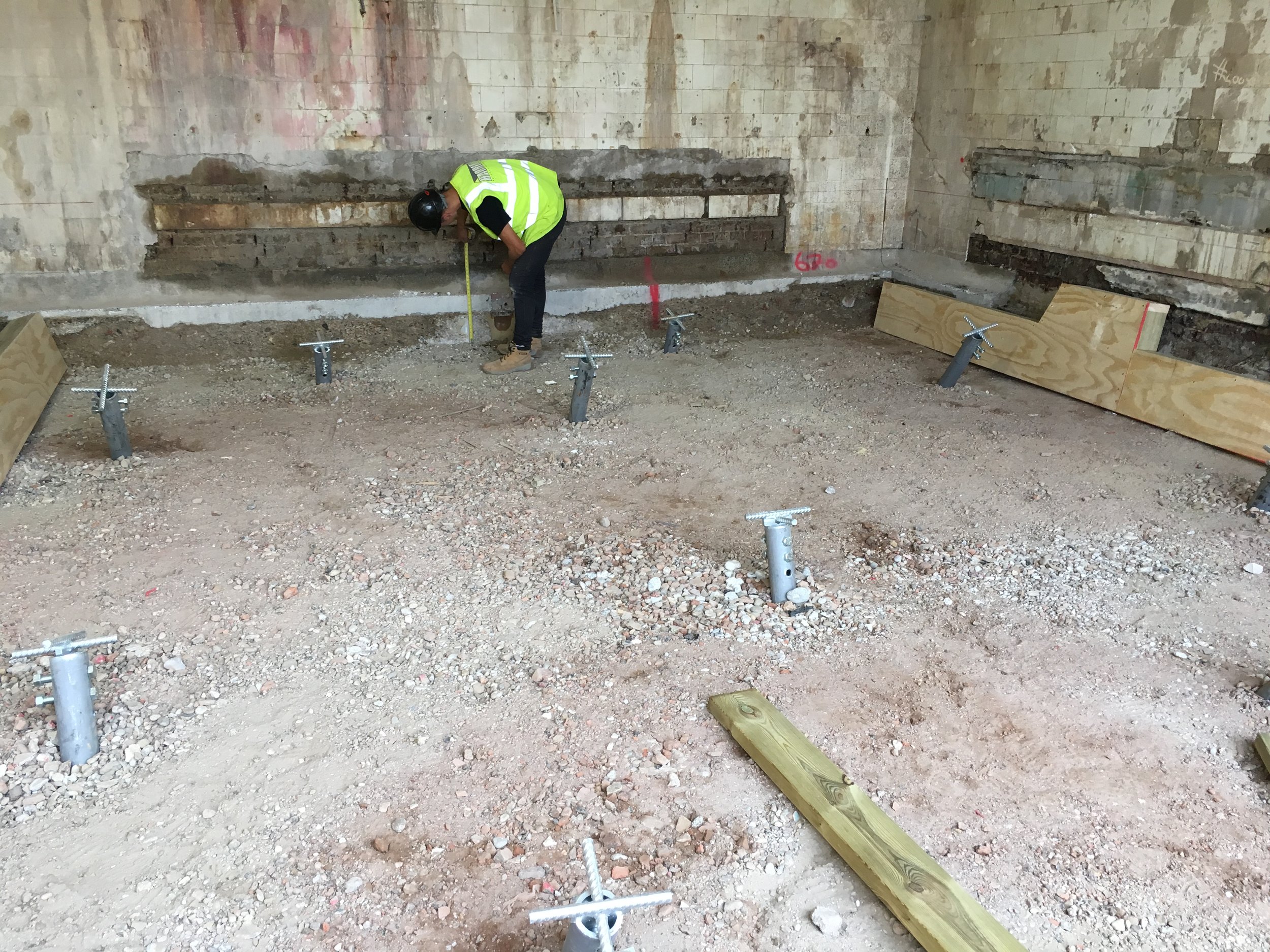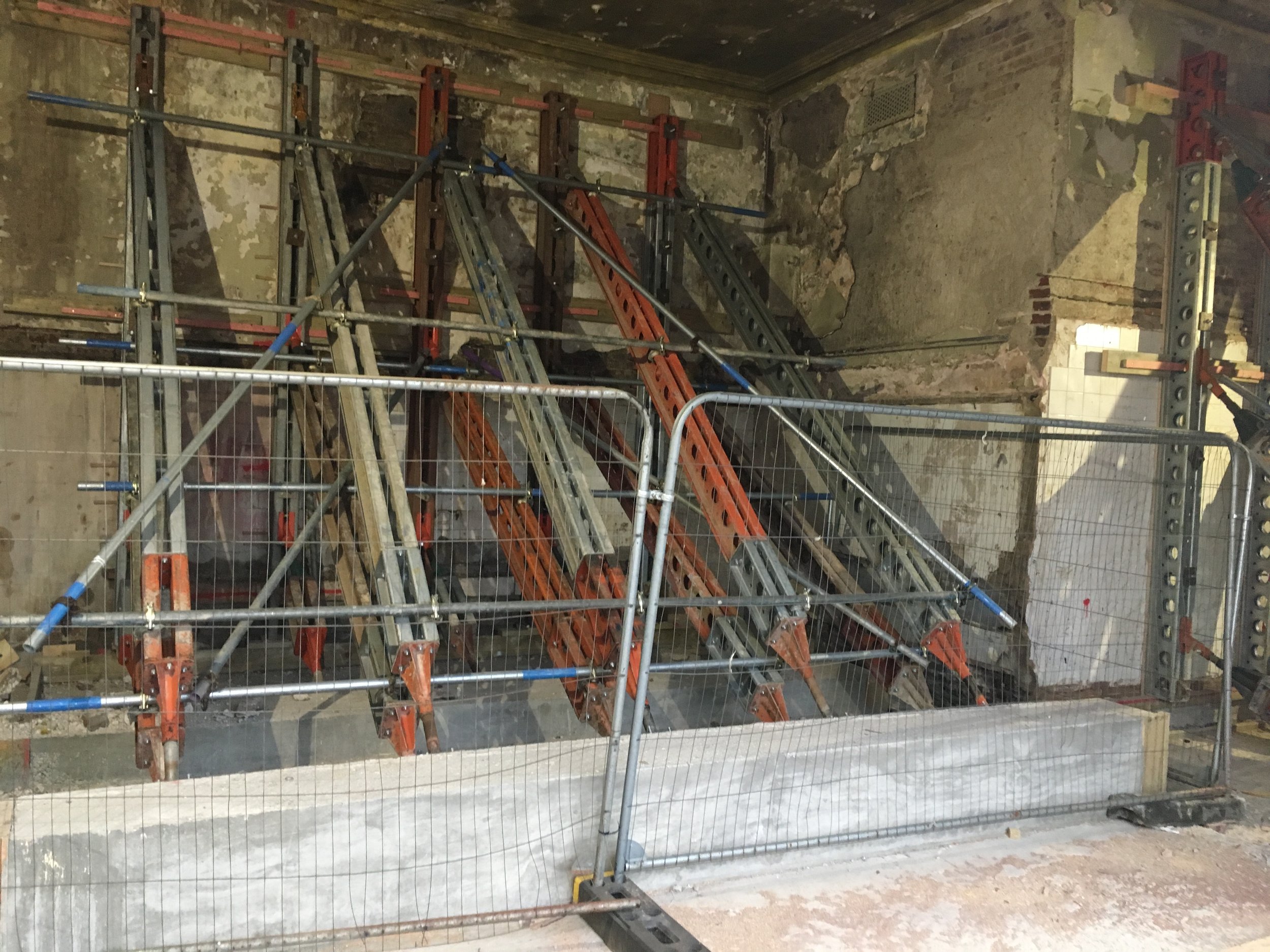
Brighton’s Shelter Hall
The derelict Shelter Hall, part of the historic Kings Road Arches, was constructed in the 1880s and supports the upper promenade at the junction of the A259 and West Street.
Starting in 2015, we were contracted to assist with enabling works for the reconstruction of the former West Street Shelter Hall. The new Shelter Hall, featuring two stories, a partial mezzanine floor, a rotunda on the upper promenade and a roof terrace, is an enlarged version of the original structure. Additionally, a new sea wall was built and new lighting installed to complement and safeguard the hall.
As part of the works, we removed the original structural columns and installed temporary supporting beams. Additional propping equipment was then used to support the original retaining walls and eventually an RC slab was formed connecting screw piles to the structure.





